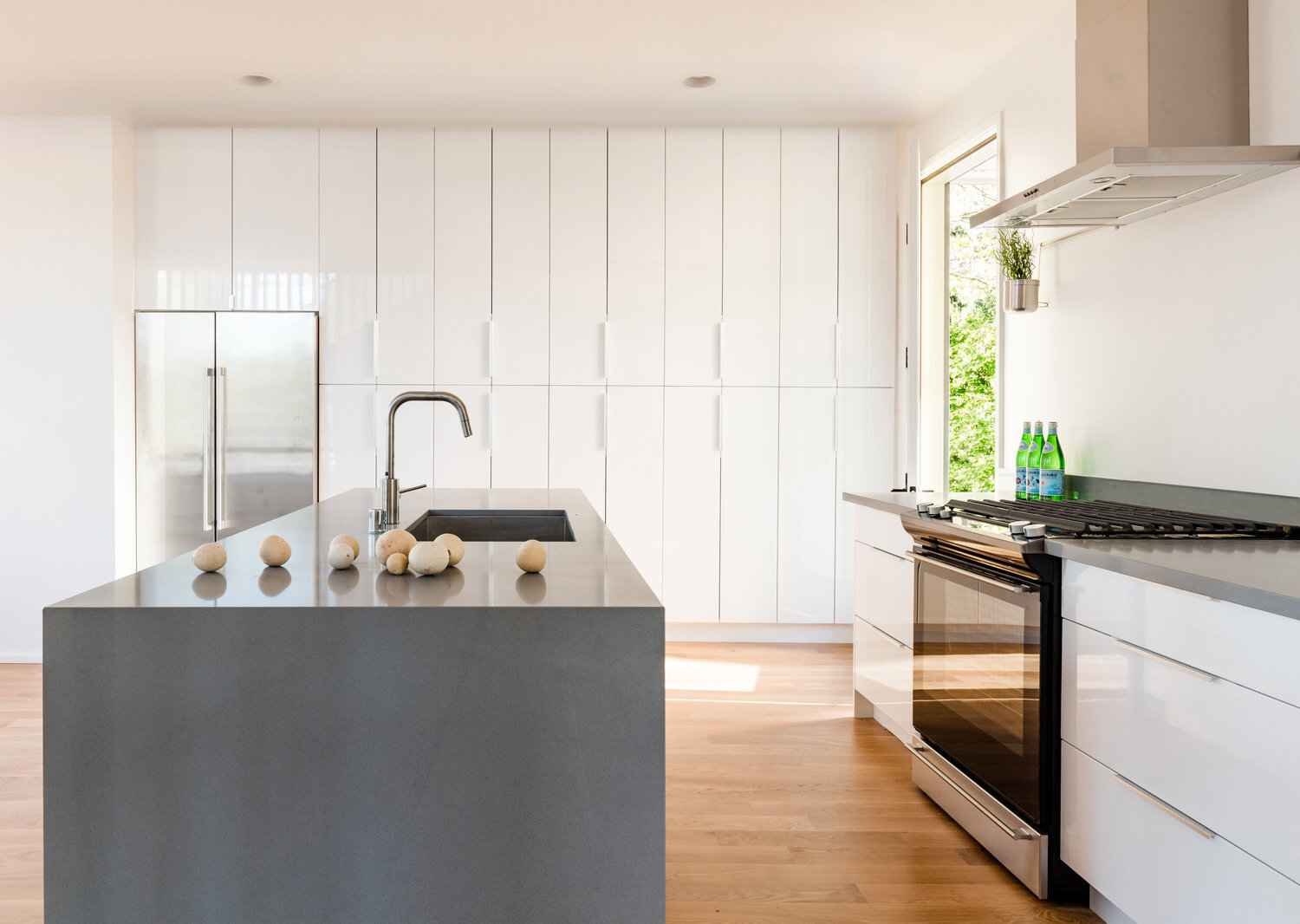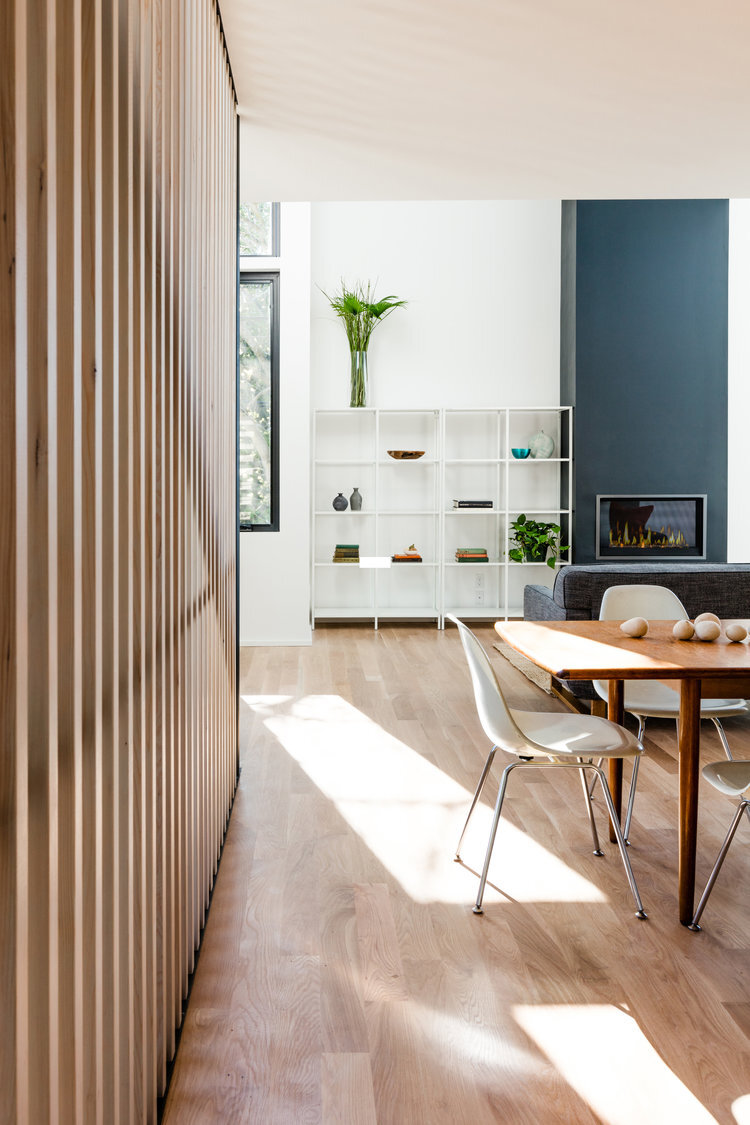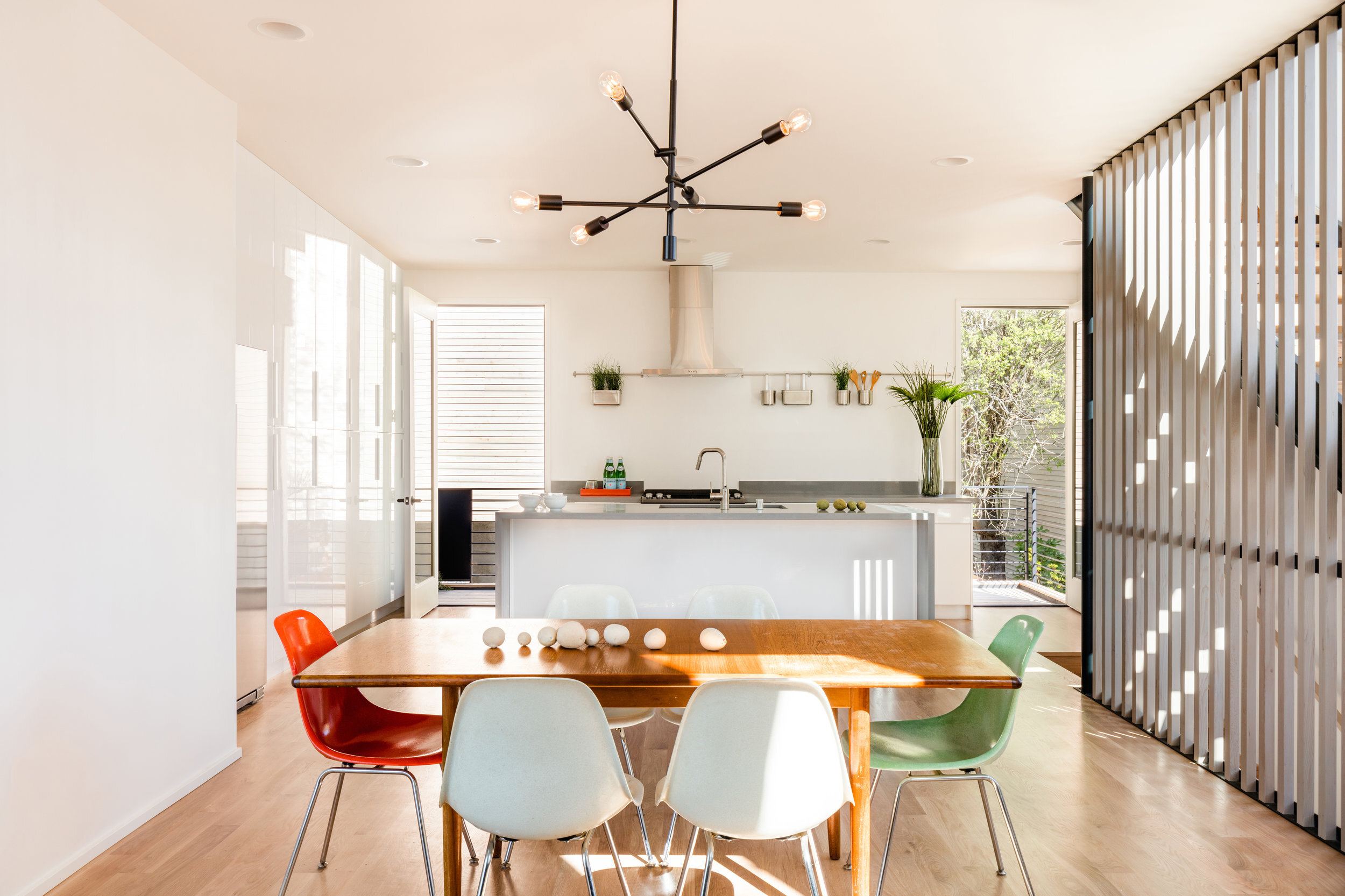Tsuga Townhomes —- Seattle, WA
Tsuga Townhomes set out to resolve the paradox of low cost and high quality, working to achieve sustainable design while balancing the construction cost proforma. The 3-unit urban infill project is well connected to place and the windows focus views in between adjacent buildings and towards trees and nature.

Recognition
2021 AIA National Housing Award. May 2021
NW Green Home Tour. September 2020
Builder's Choice and Custom Home Design. 2020 Merit Award
2020 AIA Housing Forum
The main house sits along a busy arterial street.
An iconic corner window and pendant in the living room look down along the busy adjacent arterial of Highland Park Way.
The duplexes are nestled into the hillside and wooded greenbelt.
The main house sits along the busy arterial of Highland Park Way, while the duplex is nestled into the hillside and wooded greenbelt along 8th Avenue with focused views in between adjacent buildings and towards trees and nature, accessible to the outside onto decks and terraces.
A Tsuga hemlock wood screen brings in natural southern light and filters privacy for the dining room and kitchen.
The main house living area is open to the dining and kitchen, with large doors opening to an outdoor deck to the east. The high gloss casework reflects the outdoor light and textures and brings nature into the interiors.
The duplex kitchen has ample natural light from the wooded forest along 8th Ave, and affordable materials with two colors of wood laminate casework.
A single-family lot was subdivided into a dense cluster of 3 units, providing three dwellings where there had been a single one. The location of the intersection of zones where single family houses transition to 4 story apartment buildings is representative of the historic neighborhood’s evolution from small, single family worker houses built at the turn of the century to higher density urban infill townhomes.
Water harvesting bioretention planters capture rainwater for plantings and reduces runoff.
The steep slope provided the benefit of a terraced, stepping building section that connected the lower and upper connections to the landscape.
Design Team: Matt Wittman, Jody Estes, Naomi Javanifard, Ashton Wesely, Jen Sutherland, Faith Swickard, Julia Frost
Contractor: Wittman Estes
Developer: Wittman Estes
Photography: Miranda Estes
The landscape is used as mediator to allows for subtle gradations of public and private, allowing the residents to choose when to be seen and when to be private.
















