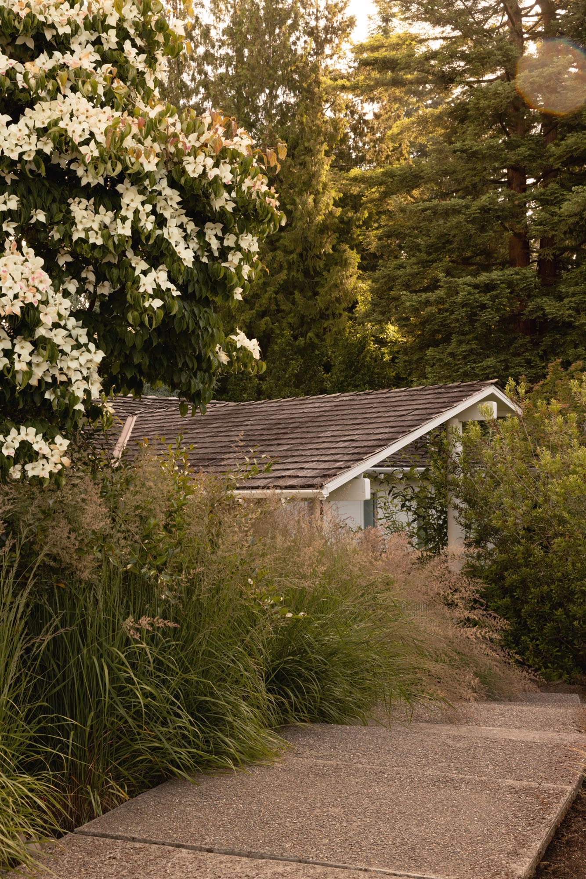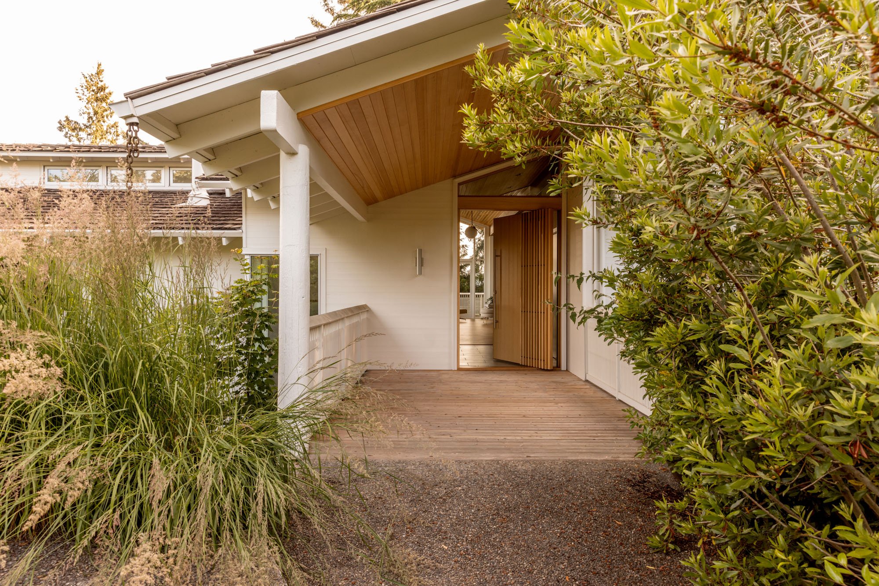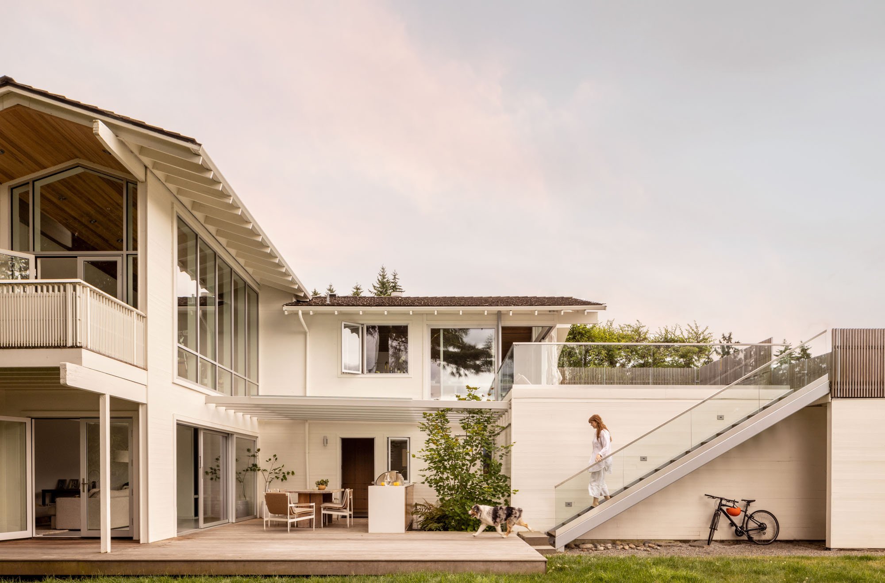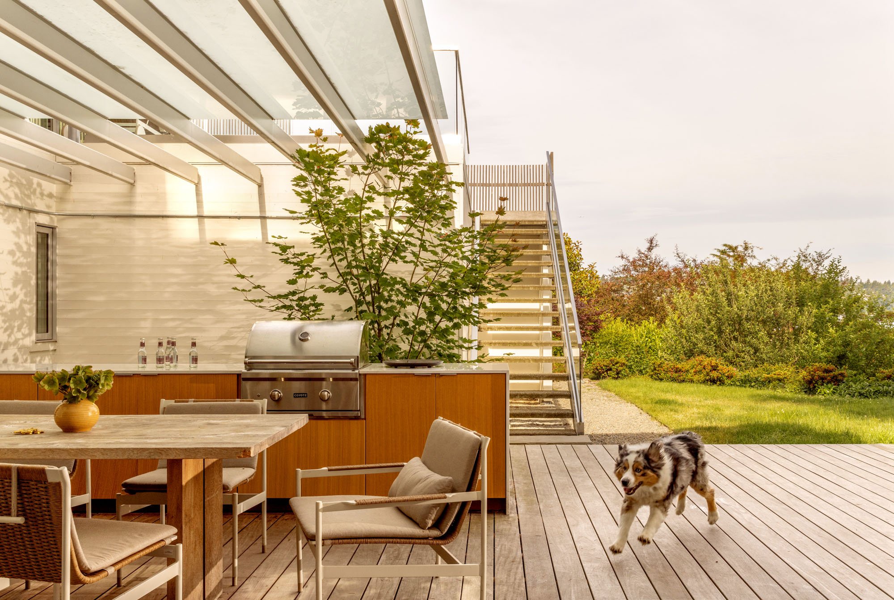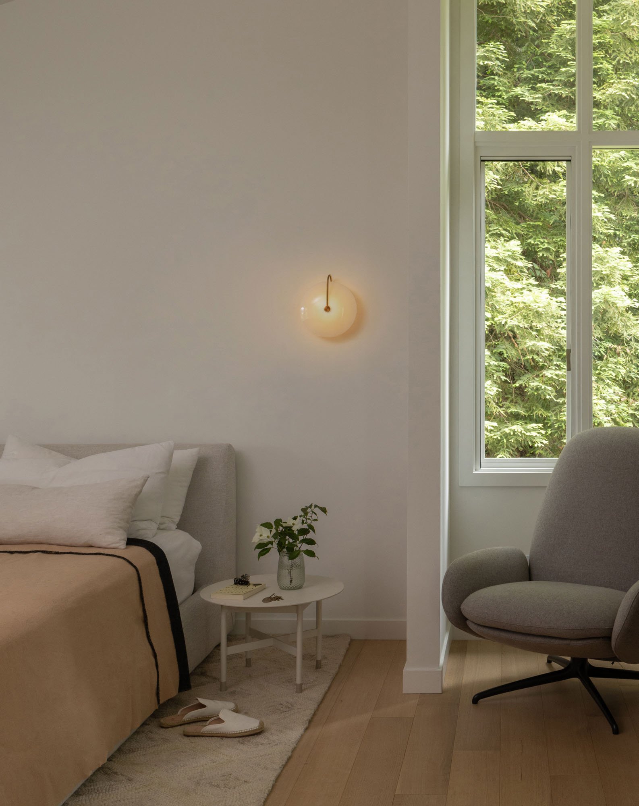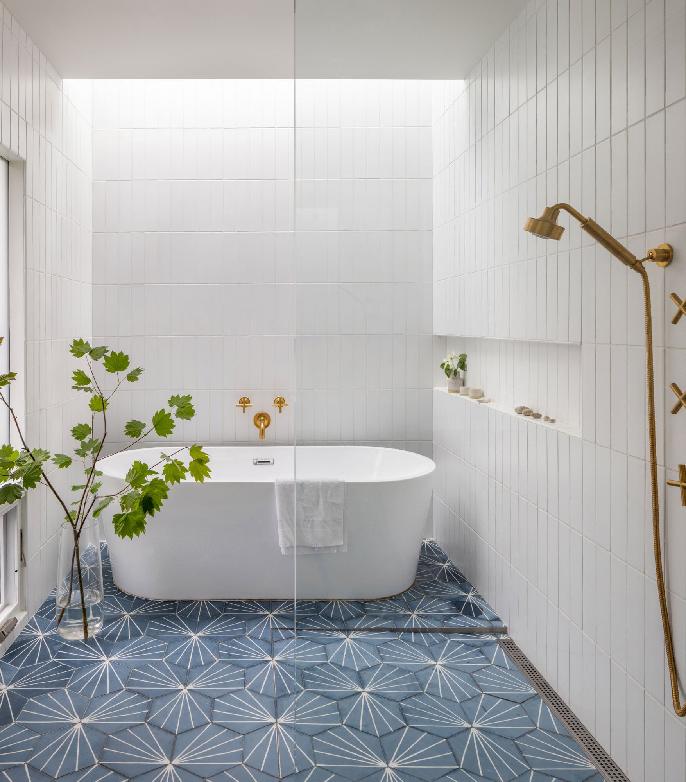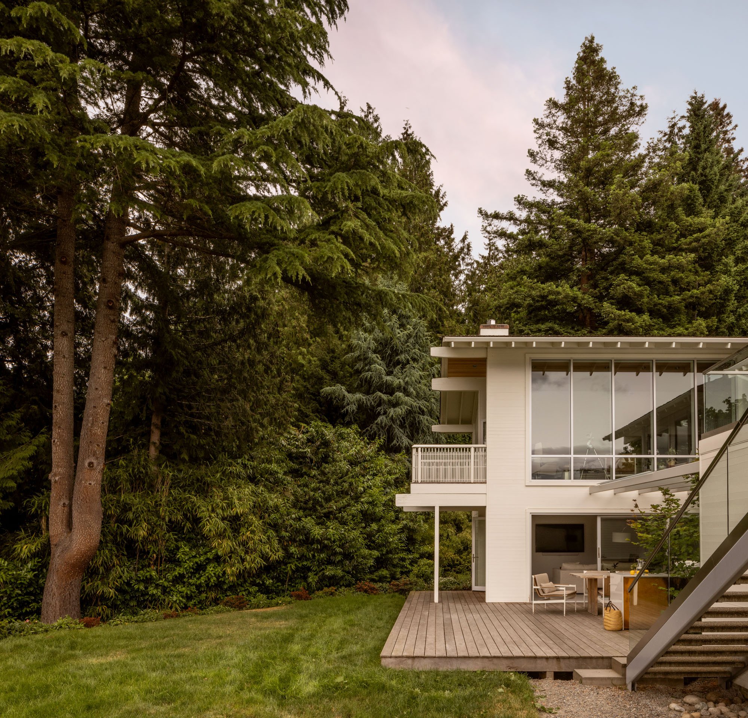Mercer Modern —- Mercer Island, WA
Mercer Modern is a mid-century home located on a hillside on a 15,539 SF lot in Mercer Island, WA overlooking Lake Washington. A property master plan and major remodel included redesigning main and ground level living floors and opening the house to the broader landscape with a pool and outdoor terraces.

Recognition
Dwell Magazine. 04/2020. “Before and After: A Drab Midcentury Gets Infused with California Surfer Vibes.”
Dezeen. 12/2019. “Wittman Estes brightens up 1960s home in the Pacific Northwest.”
Portrait Magazine. 10/2019. “California Dreaming.”
The property Master Plan includes landscape design, architectural reconfiguration of upper and lower floors, and a pool terrace and outdoor patio.
The property Master Plan includes landscape design, architectural reconfiguration of upper and lower floors, and a pool terrace and outdoor patio.
The original house had great bones but was disconnected from the outdoors. The kitchen and dining were reconfigured and opened up to a new terrace overlooking Lake Washington.
Aluminum open corner multi-slide doors opens onto the ipe terrace - built in seating and wood slats screen the neighboring houses and frame the water view.
A kitchen nook has built in seating and storage for a casual zone where the children do homework and projects in close proximity to the kitchen and dining room.
Natural leather, cedar, and oak finishes are woven together in the kitchen nook where seating, storage and craft areas happen for the family.
A material palette of marble, oak, cedar, terrazzo floors and bronze fixtures creates a warm, modern feel.
A kitchen nook has built in seating and storage for a casual zone where the children do homework and projects in close proximity to the kitchen and dining room.
An oval Carrara marble table allows easy flow into the kitchen nook.
A concrete and glass stair connect the upper terrace to the garden and landscape.
Cedar slat walls screen the neighboring houses while allowing the sunlight to filter through on the ipe outdoor bench.
Sunlight catches on the cedar slat walls of the terrace deck that screen the owners from the neighboring houses while allowing the light to filter through the screens.
An aluminum open corner multi-slide door opens onto the ipe terrace - the glass guardrail allows open views to the water beyond.
The vertically cantilevered glass guardrail allows open views to Lake Washington.
Design Team: Matt Wittman, Jody Estes, Hayley Snider, Faith Swickard
Contractor: Treebird Construction
Photography: Rafael Soldi

