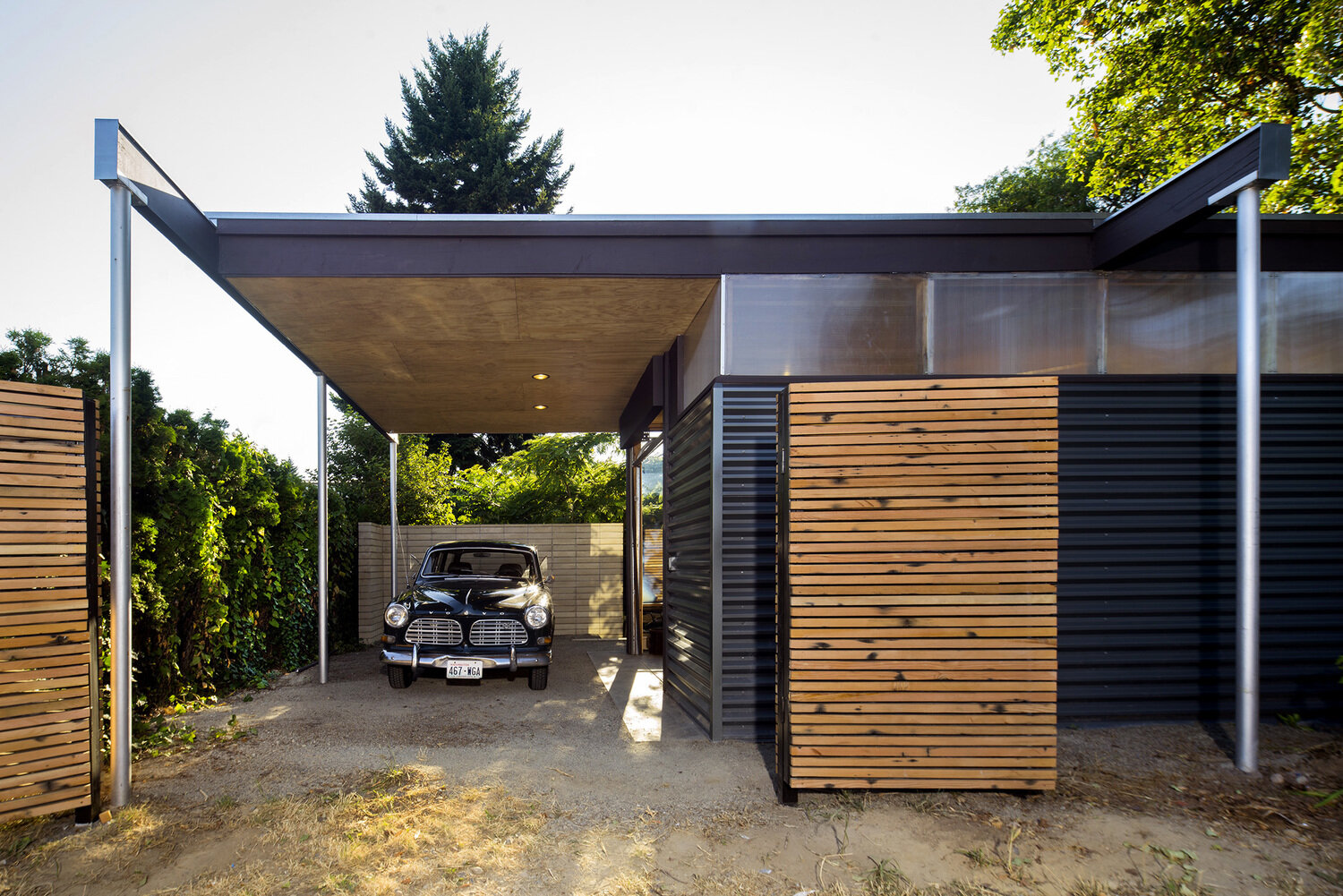Grasshopper Studio —- Seattle, WA
A studio and guesthouse for a family with three small children. The main house and studio are linked by a covered breezeway, integrating landscape and architecture to make a private courtyard for playing, dining, and parties. Built primarily of recycled materials, sustainability and economy are maximized.

Design Team: Matt Wittman, Jody Estes
Construction: Wittman Estes, Greg Winger
Photography: Nic Lehoux










